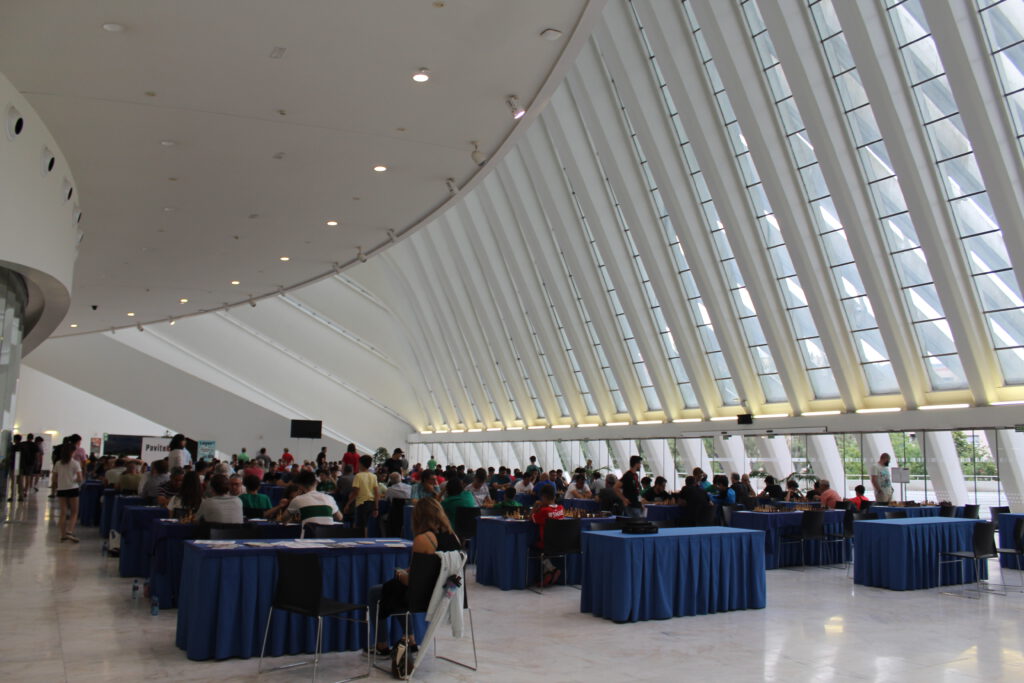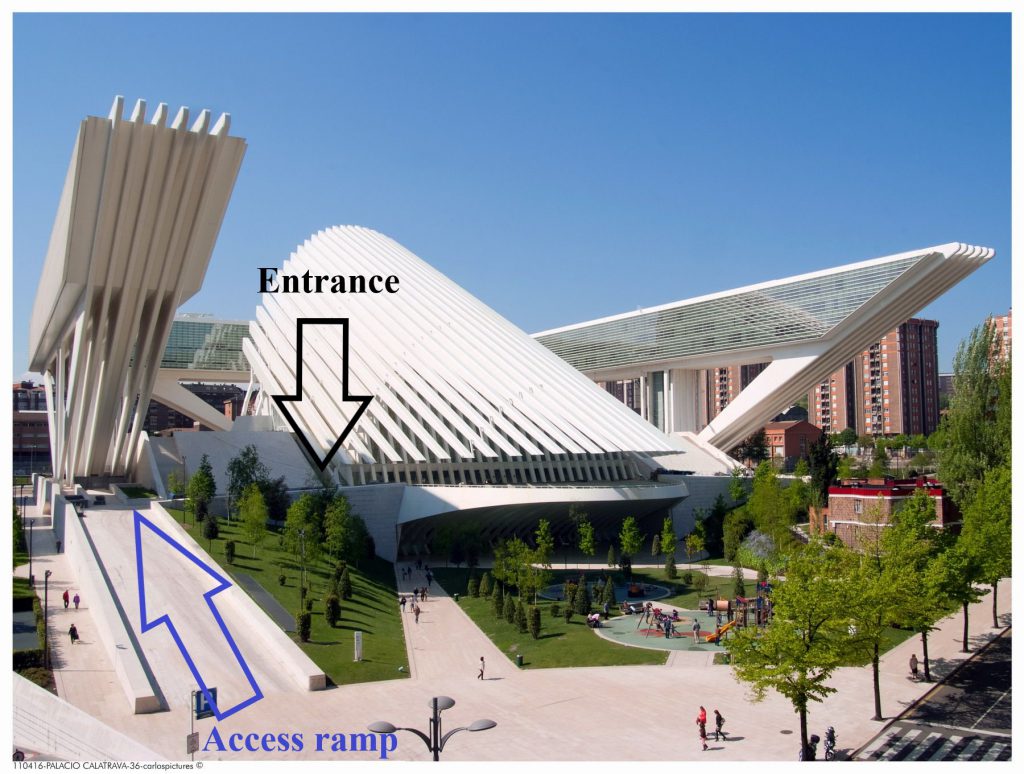
Since 2011 Oviedo boasts a Conference and Exhibitions Centre (Palacio de Exposiciones y Congresos, or PEC) built in the Buenavista area and designed by the internationally renowned architect Santiago Calatrava, 1999 Prince of Asturias Award for the Arts. Municipally managed since 2014, PEC is an impressive white building covering 15,640 square metres in concrete, steel and glass. This shell-shaped structure is completed with Calatrava’s trademark massive ribs and a grazed surface at the main entrance.
Inside there is a 2,750 square metres lobby offering unobstructed view and high ceilings, especially suitable for display stands. All over the floor, utility pits are placed every two square metres to provide electricity and network services. These facilities may also accommodate catering services, for which a support kitchen is available.
The Sala de Cristal (Glass Room) at the end of the lobby can accommodate up to 300 people in auditorium mode with audiovisual equipment. This multipurpose room owes its name to its distinctive curve glass partition walls that allow opening or closing the space to the lobby and insulate the sound room, while a curtain system isolates it from light.
Entrances from both sides of the lobby lead to the Main Hall, with a capacity of 2152 people.
How to get to the playing hall?
The Conference and Exhibitions Centre is located on Arturo Álvarez Buylla Street.
To access the playing hall, use the side ramp on the left and then go to the entrance as shown in the following image:


Comentarios recientes